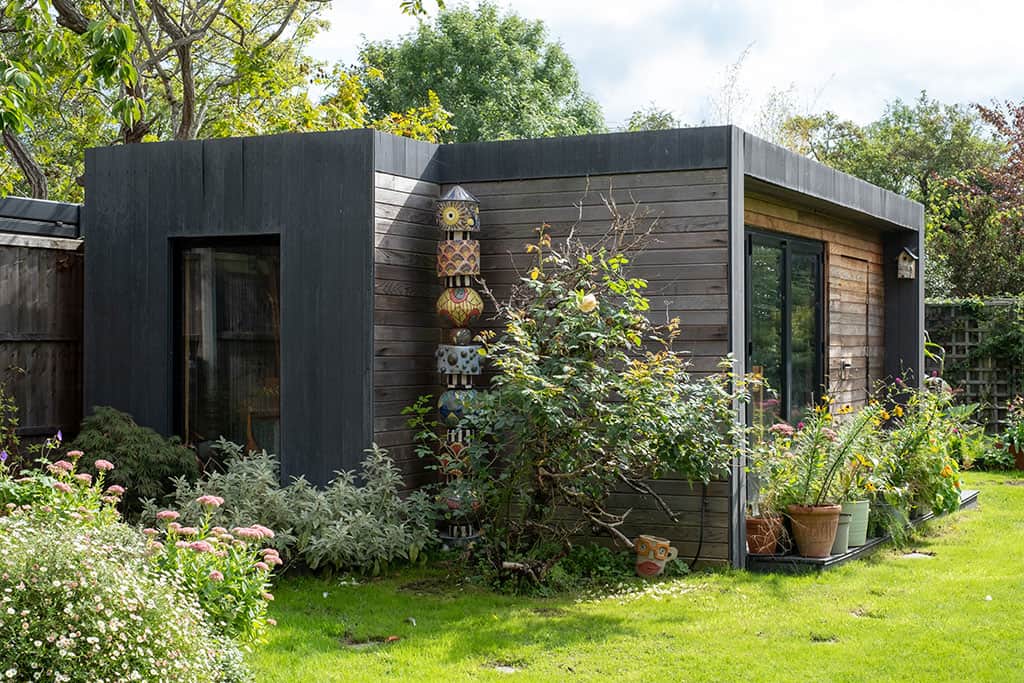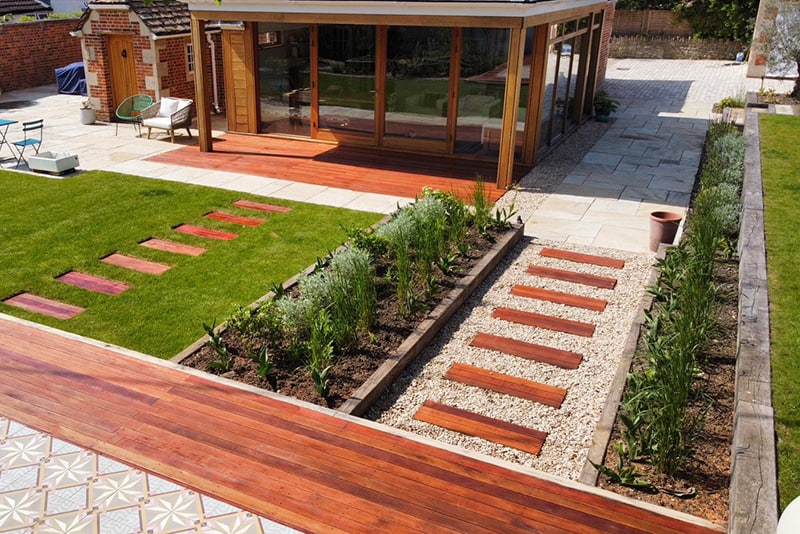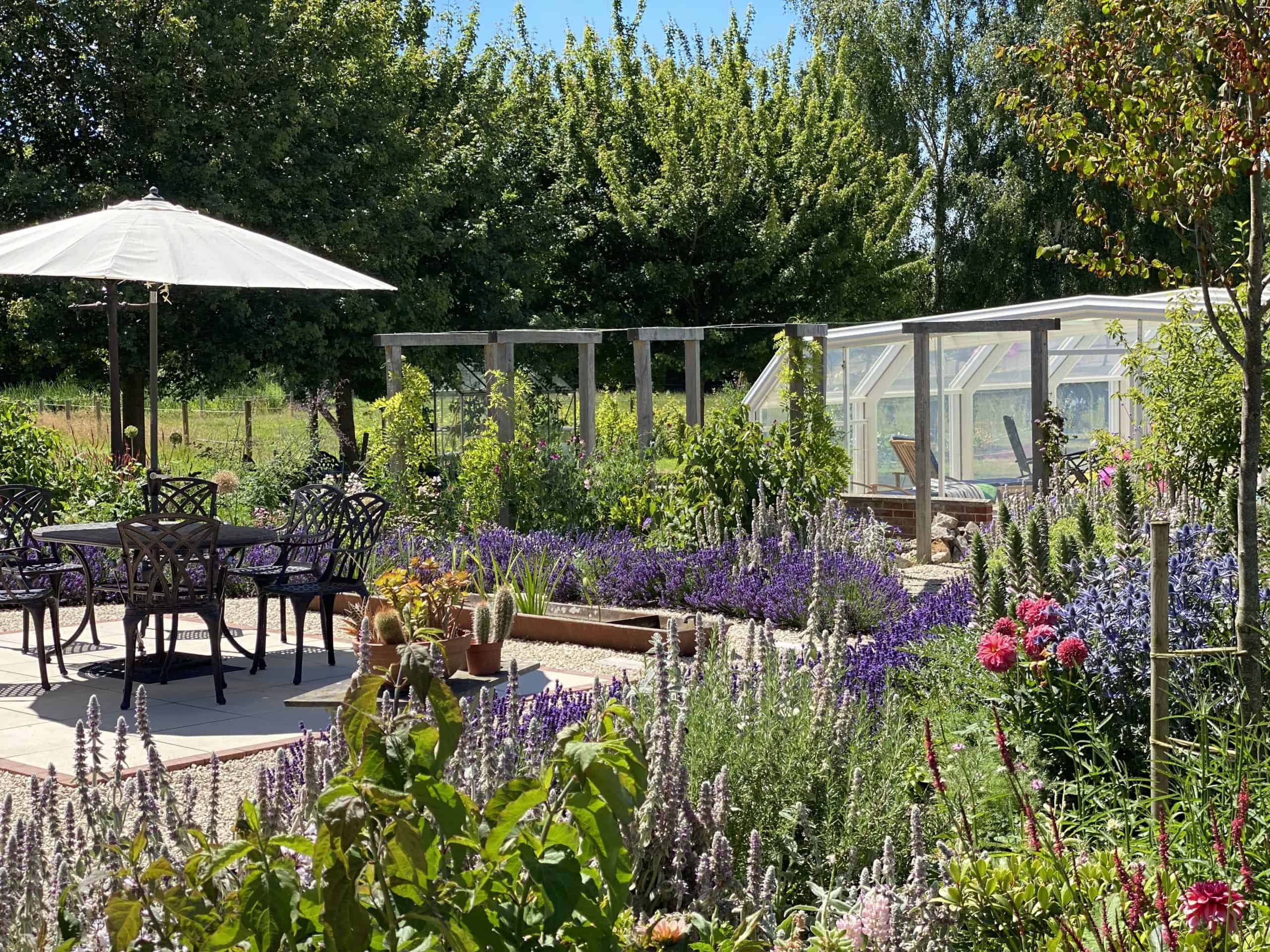
Designing a Bespoke Garden Studio for Wiltshire Homes
Estimated Reading Time: 8 minutes
For many family home owners across the UK, especially in desirable areas like Bristol, Bath, and Wiltshire, space has become the ultimate luxury. The traditional solution to a growing need for room-be it for work, hobbies, or exercise-is a costly, disruptive house extension. Yet, a more stylish, versatile, and often faster solution exists just steps from your back door: the bespoke garden studio.
At Compass Garden Design, we treat the garden not just as a visual amenity, but as a genuine expansion of your property’s footprint. A professionally designed garden studio or office is no longer a shed; it is a very functional, high end room that can solve your spatial challenges and dramatically enhance your family’s quality of life. This guide explores how a tailored garden building can be seamlessly integrated into your property, ensuring it functions as a natural part of your home, not just an afterthought.
The Modern Space Challenge for the Family Home
The way families live and work has changed permanently. The demands placed on a typical four bedroom family home are now immense: it must serve as an office, a gym, a classroom, and a sanctuary, all at once. For period properties and homes in conservation areas common across Bath and Wiltshire, the options for a physical extension are often constrained by planning regulations or structural complexity.
The genius of a garden studio lies in its physical separation and functional connection. Locating a dedicated space away from the main house provides the necessary distance for focus, while also protecting the home’s interior from the clutter and distraction associated with work or hobbies.
Bespoke vs. Pre-fabricated: Why Custom Design Matters
A bespoke studio is a custom built, fully insulated, and electrically serviced structure designed for year round use. Unlike prefabricated kits, a bespoke building is designed by a professional garden designer to meet three key criteria:
- Aesthetic Integration: It must complement the style and materials of your main house.
- Landscape Flow: It must sit naturally within your existing garden design and surrounding landscape.
- Specific Function: It must be perfectly tailored to its primary purpose, whether that is a garden office, a music room, or a dedicated home gym.
The result is a structure that is warm in winter, cool in summer, and adds tangible value to your property.
Designing for Purpose: Maximising Functionality
Before a single piece of ground is prepared, the design process for a garden studio begins with a detailed assessment of its function. This is vital for maximising its long term utility for the whole family.
The Professional Garden Office
The shift to remote work has made the garden office the most popular use for a bespoke studio. Key design elements focus on productivity and comfort:
- Optimal Light: We carefully position the building and its windows to avoid direct, glaring sunlight on screens, while maximising natural light throughout the day. North facing windows are often preferred for consistent, glare free light, which is ideal for working.
- Acoustics: High quality insulation is essential not only for thermal reasons but also for noise insulation. This prevents sound transfer, allowing for focused video calls and quiet concentration away from a busy family home.
- Connectivity: Seamless integration of high speed internet and adequate power sockets is critical. A professional install ensures reliability that simple extenders often cannot match.
The Family Flex Space
A studio can offer multifunctional utility, evolving as your family’s needs change. We consider integrating design features that allow for simple transitions:
- Gym or Yoga Studio: This requires reinforced flooring for heavy equipment and ample ventilation. Full height mirrored panels can be integrated into the design, helping to make the space feel larger and brighter.
- Hobby Room or Art Studio: Prioritise storage solutions, deep sink access for clean up, and abundant vertical light (such as skylights) for detailed work.
- Media Room: Focus on robust sound insulation, blackout blinds, and bespoke cabinetry to house games and equipment, offering children a much needed retreat.
Seamless Integration: The Landscape is the Key
The primary difference between a quality, bespoke garden studio and a simple garden shed is how it interacts with the surrounding landscape. Successful integration transforms the studio from an object in the garden to a feature of the garden.
Connecting with Hard Landscaping
The path and patio leading to the studio are crucial transition zones, establishing the structure as an accessible, everyday part of the home.
- The Approach: We avoid basic paving slabs. We use the same or complementary materials as your main house’s patio, such as premium porcelain paving or a high quality natural stone. The path should be wide, clear, and well lit, encouraging its use even on a rainy evening.
- Integrated Patio: A small paved or decked area immediately outside the studio door effectively creates a transitional ‘porch.’ This landing zone is ideal for a chair or a small table, linking the internal space to the outside air and offering a lovely spot for a coffee break.
Blending with Soft Landscaping
Clever planting can soften the studio’s edges and make it feel established. This is particularly important for modern, angular designs.
- The Green Roof: A sedum roof is a highly effective, aesthetically pleasing design feature. It provides excellent insulation, manages surface water runoff, and attracts pollinators, integrating the structure into the ecology of the garden while softening its visual impact.
- Vertical Screening: We use planting to screen the less attractive sides of the building. Tall, slender evergreens or strategically placed climbers can break up large expanses of walling. This maintains privacy for the studio’s occupants without the need for tall, solid fencing which can make the garden feel cramped.
Building a Garden Room in Bristol, Bath, and Wiltshire
For families in the South West, including Bristol, Bath, and parts of Wiltshire, a garden studio offers a strategic advantage. Properties in these areas—from the terraced homes of inner Bristol to the Georgian townhouses of Bath and the sprawling country residences of Wiltshire—often feature dense, historic architecture where large extensions are either prohibited by planning rules or impractical due to constrained space.
In these dense urban and suburban areas, a bespoke structure provides essential dedicated space where a physical extension cannot. Moreover, a high quality, well designed studio in the South West is a major selling point, often yielding a significant return on investment due to the high demand for home office and versatile family space.
The process begins with a detailed site analysis, considering the views, the privacy from neighbours, and the necessary service connections. Our design ensures that the building not only looks beautiful from the outside but provides a comfortable, inspiring environment for every hour spent inside, all while respecting the local planning environment of areas like the Cotswolds or Bath’s World Heritage Site.
Conclusion: A Smart Investment in Lifestyle
The bespoke garden studio is the smart architectural answer to the modern family’s need for space, quiet, and utility. It offers a distinct separation from domestic life without the commute, transforming underutilised garden space into valuable, highly functional square footage.
By prioritising seamless landscape integration, durable materials, and specific design for its intended function, your garden studio will not just be an addition; it will be the next natural room of your family home, ready to serve your needs for many years to come.
Frequently Asked Questions (FAQ)
1. Will a garden studio definitely increase my property’s value?
A well built, fully insulated, and properly serviced garden studio is widely recognised as a significant value adding feature, especially one designed as a dedicated home office or gym. Estate agents consistently report that these structures are a major draw for prospective buyers, particularly in areas like Bath and Bristol where space is at a premium. The key is quality; a cheap, poorly insulated shed will not add value.
2. How long does it take to design and build a bespoke garden studio?
The total timeline varies based on complexity and local authority wait times. Typically, the design and planning phase takes 4–8 weeks. The on site build and installation phase, due to the professional nature of the build and quality materials, usually takes between 4 and 6 weeks, resulting in a project completion time of 2–3 months from the start of the design phase.
3. Does a garden studio require its own separate electric supply?
Yes. For safety and compliance with Building Regulations, a dedicated armoured cable should be run from your main house consumer unit (fuse box) to the studio. This must be carried out by a qualified electrician and should include its own smaller consumer unit within the studio. This ensures the building can safely support heating, lighting, and multiple electrical devices for year round use.
Author Bio
Tom Murphy is the lead designer and founder of Compass Garden Design. With nearly two decades of experience creating award winning outdoor spaces across the South West, including complex landscape projects in Bath, Bristol, and the surrounding counties of Wiltshire, Tom specialises in translating clients’ needs into technically detailed and aesthetically captivating landscapes. His focus is on sustainable, enduring design that integrates seamlessly with the architecture of the family home, ensuring maximum functionality and longevity regardless of the UK weather. Tom holds a passion for hard landscaping and modern materials that deliver exceptional return on investment for his clients.
Citations
- Planning Portal: The official UK Government resource for planning and building control information, providing current guidelines on Permitted Development rights for outbuildings.
- Royal Institute of British Architects (RIBA): RIBA resources emphasise that the quality of integration and use of high performance materials are the defining factors in a garden building’s longevity and contribution to property value.
- Property Market Analysis (2024-2025): Reports from leading UK estate agencies highlight that dedicated, non garage work from home space is one of the top three most sought after features for family home buyers.







